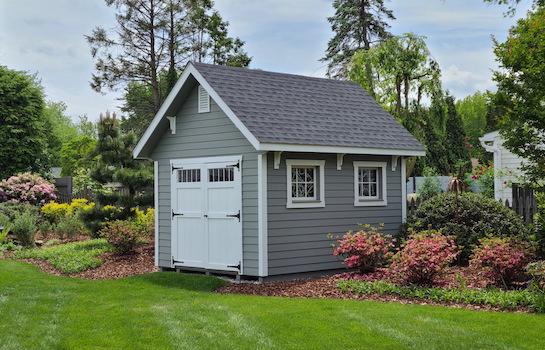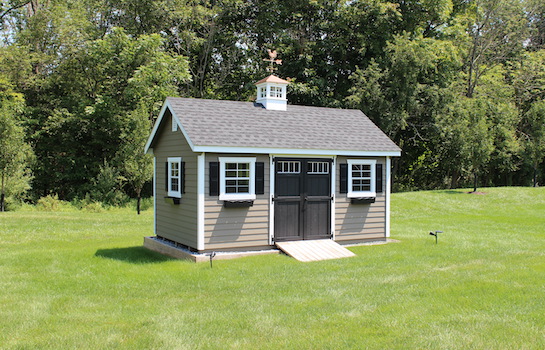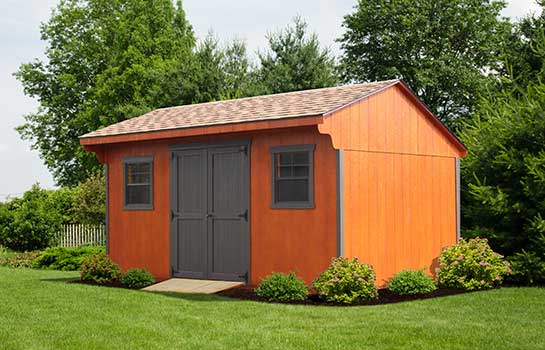



A-Frame
The A-Frame shed is our standard and most economical design, featuring a lower 5/12 pitch roof and small overhangs. A door is traditionally placed in the center of one of the longer walls, with windows on either side. It’s a classic and timeless shed style, and a popular model.








